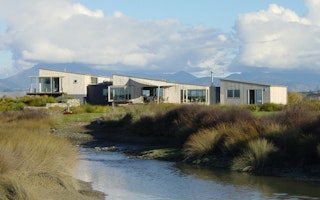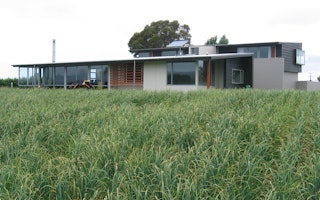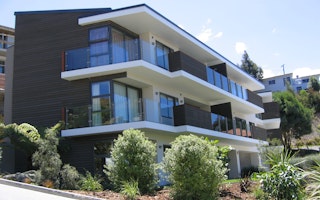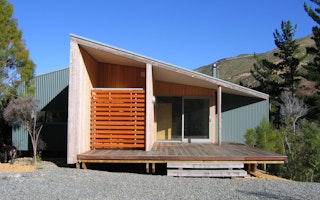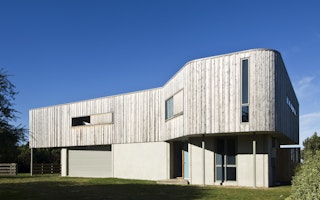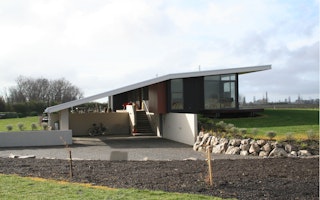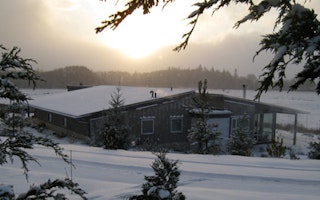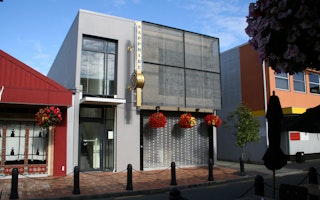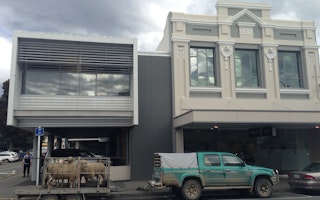Trafalgar Centre Reinhabitation
Awards
2019
Gold Award – New Zealand Commercial Project Awards - Civic
2019 Pixel Medium Venue of the Year at the EVANZ (Entertainment Venues Association of New Zealand)
2018
Te Kāhui Whaihanga New Zealand Institute of Architects New Zealand Architecture Award – Public Architecture
Honourable Mention 2018 Architecture Masterprize, Los Angeles
Te Kāhui Whaihanga New Zealand Institute of Architects Nelson Marlborough Architecture Award – Public Architecture
2017 International Design Award (IDA), California, USA
Finalist EVANZ (Entertainment Venues Association of New Zealand) Medium Venue of the Year, 2018
Publications
2023
Jan Henderson, “Unfinished and Far Far Away: The Architecture of Irving Smith Architects”, Indesign, www.indesignlive.com, Nov 16, 2023
Traf Centre Aaron Betsky, “Unfinished and Far Far Away : The Architecture of Irving Smith Architects”, Altrim Publishers, Thomson Press (India) Limited, 2023, pgs 104-113
Andrew Barrie and Donna Luo, “Itinerary_City Guide: Whakatu Nelson”, Architecture Now, www.architecturenow.co.nz, 29.9.2022
Andrew Barrie and Donna Luo, “City Guide: Whakatu Nelson, Architecture New Zealand, September/October 2022, pgs109-111
Insitu Exhibition, NZIA 2019 Conference, Auckland 14 – 15 February
“Winners revealed: 2018 New Zealand Architecture Awards”, Architecture Australia, www.architectureau.com, November 20th
“2018 New Zealand Architecture Awards”, Architecture New Zealand, November/December 2018, page 92
“2018 New Zealand Architecture Awards: Winners”, Architecture Now, www.architecturenow.co.nz, Nov 10
“2018 New Zealand Architecture Awards shortlist announced”, Architecture Australia, www.architectureau.com, Australia, 16 August
“New Zealand Architecture Awards 2018 shortlist announced”, Architecture Now, www.architecturenow.co.nz, 16th August
Justine Harvey, “Staying Alive: Trafalgar Centre Reinhabitation”, Architecture Now, www.architecturenow.co.nz, 18 July
“NZIA Local Architecture Awards 2018”, ArchitectureNZ, July/August, page 55
Justine Harvey, “Trafalgar Centre Reinhabitation”, Architecture NZ, May/June, page 70 - 79
Nelson Marlborough Architecture Awards, Architecture Now, www.architecturenow.co.nz, 21 May
Lynda Papesch, “Architecture Awards Celebrate Old, New and Heritage Builds”, Wild Tomato, July Issue 144, page 40-43
IDA Design Awards 2017
2022
2019
2018
2017
Designed and constructed in the 1970’s, modified (by others) in the early 2000’s, and closed in 2014 due to significant seismic concerns, the Trafalgar Centre is Nelson’s primary indoor events centre.
ISA has guided seismic strengthening of existing buildings, an entry pavilion to complete the Northern edge and master-planning to configure the complex and Rutherford Park to address the recently developed Maitai Walkway.
The Trafalgar Centre provides a long overlooked entry to the city, and adds the opportunity to support multifarious functions. Indoor sport, concerts, conferences, weddings, political rallies, even fashion shows: a public building in a provincial city must provide many supporting uses.
After months of painstaking remediation to the stadium with the help of Arup International, the pavilion invites something new. A space without direct function, it is black, glazed, horizontal and runs low into the verticality and noise of the stadium and opposing storage crescent. This isn’t just a building for collecting tickets and halftime refreshments, its somewhere to meet before the game, and as much transition out to the garden as into the stadium.
Looking and opening to both the stadium and park, the pavilion invites inhabitation. External spaces beneath the facetted eaves gather as might a Marae Atea. Seats informally open and close around mature and growing trees, even its raised plinth floor asks to be sat on.
Like Alec Bowman’s original stadium, the structural strengthening and pavilion are raw and elementally finessed around function. Whether new steel truss braces, folded aluminium facetted cladding, or warming timber boxed services, each is fabricated, scaled and finished to use, and to extend Nelson’s growing city to sea public pathway.
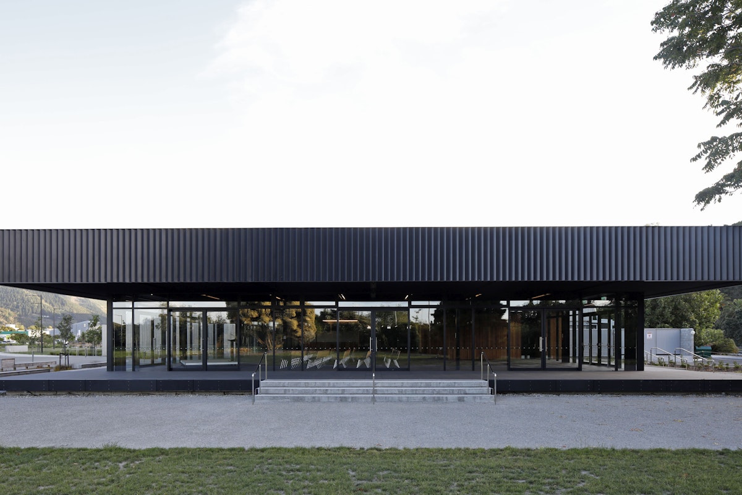
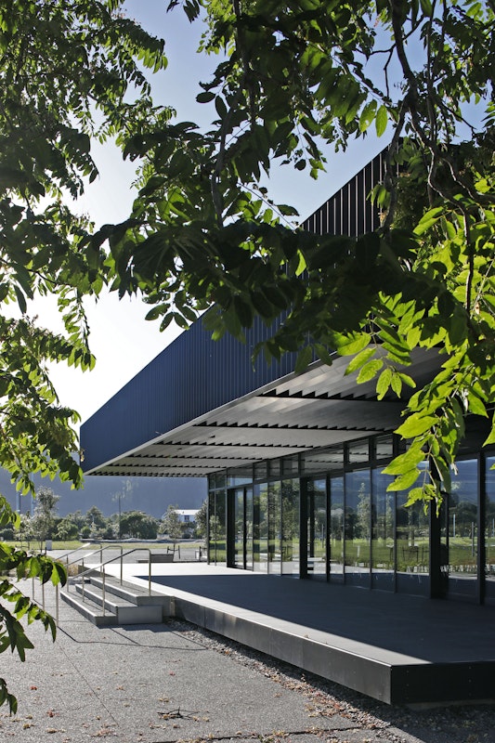
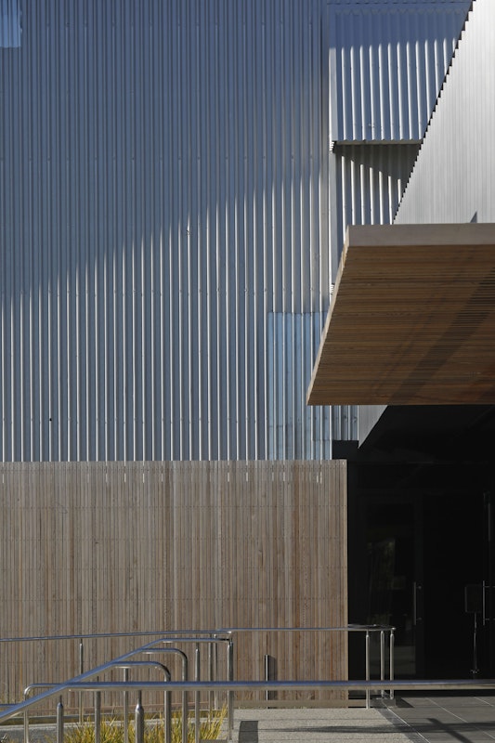
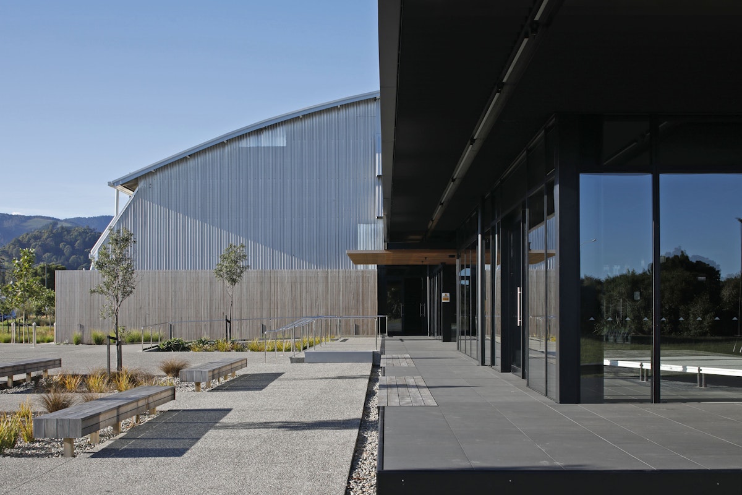
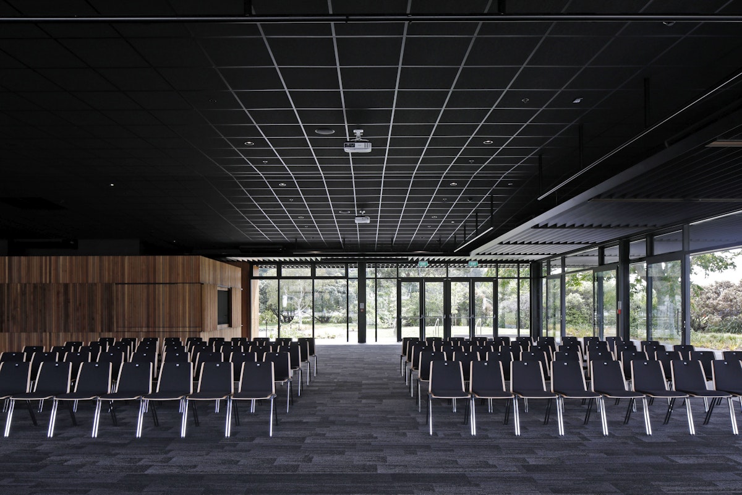
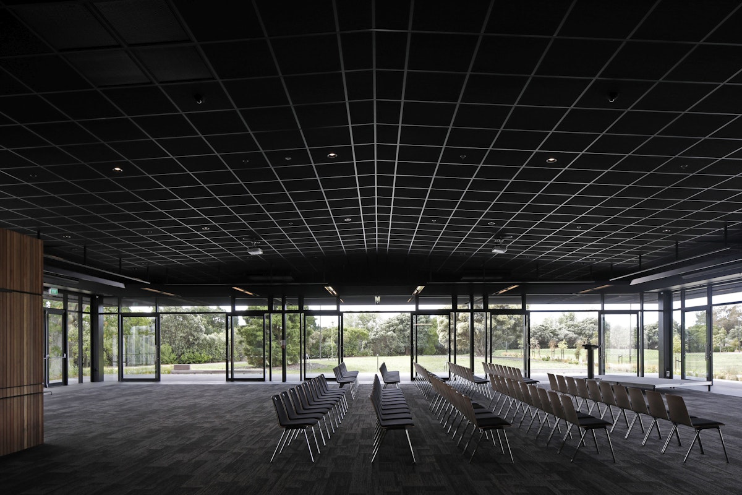
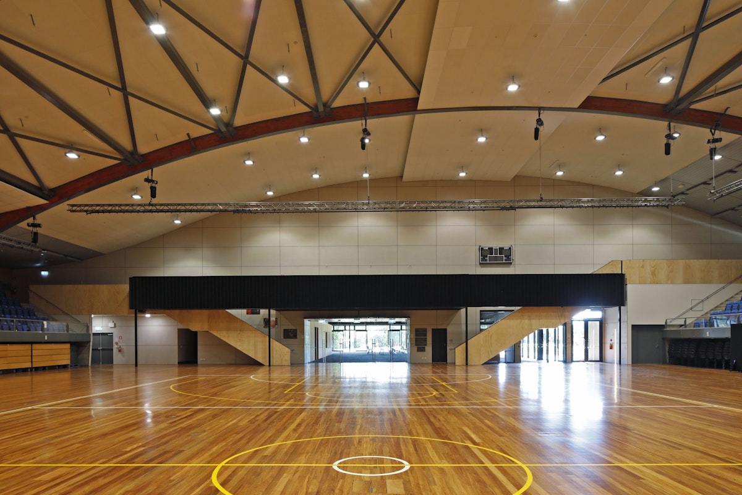
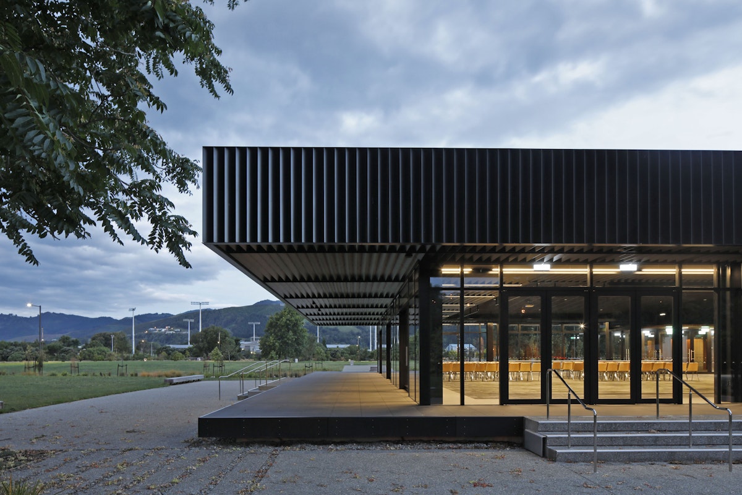

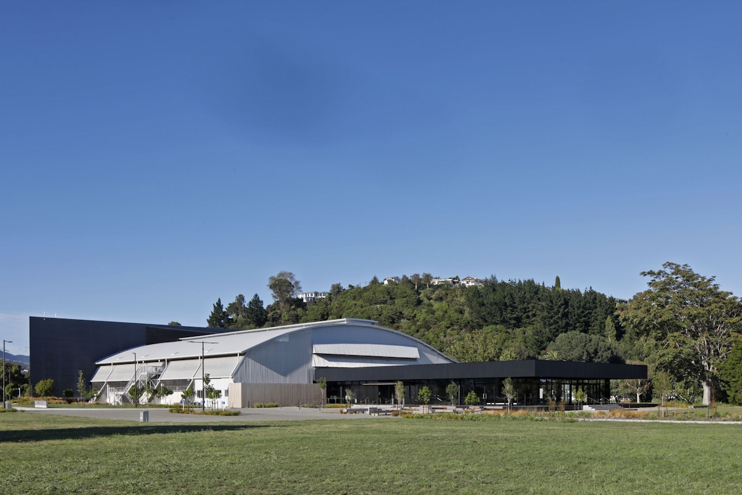
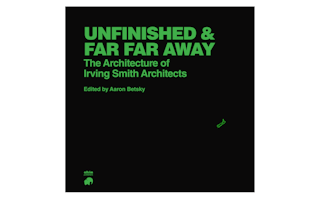
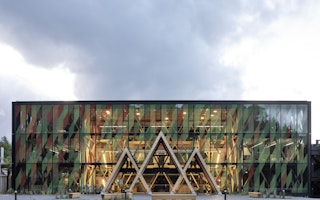
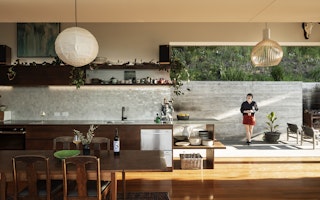
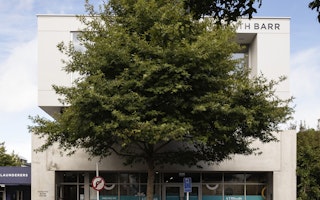
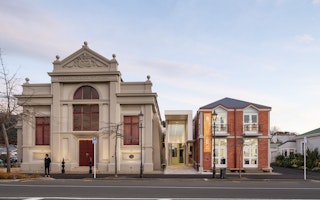
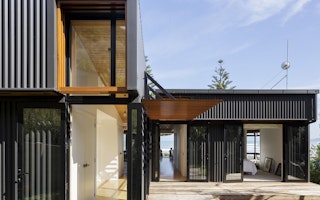
.jpg?w=320&h=200&fit=crop)
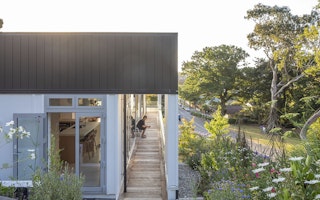
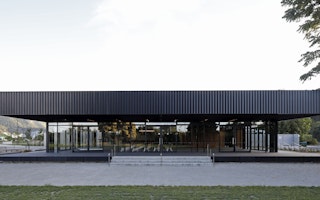
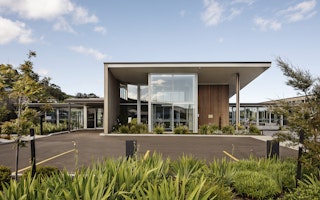
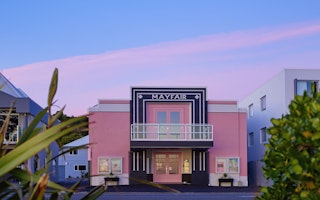
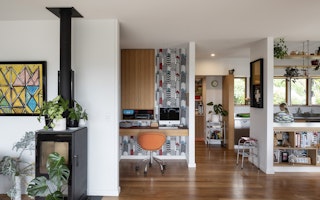
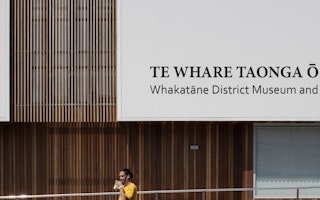
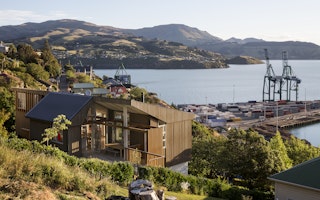
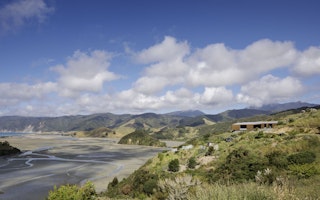
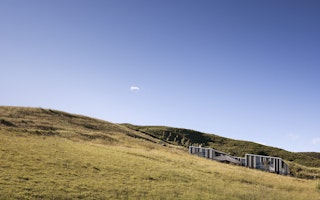
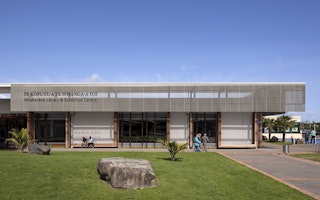
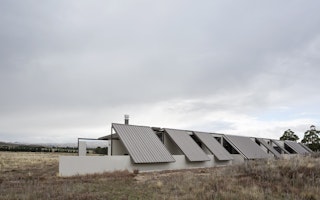
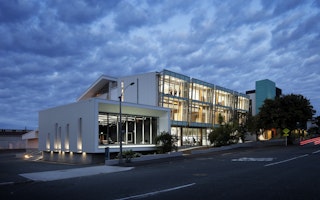
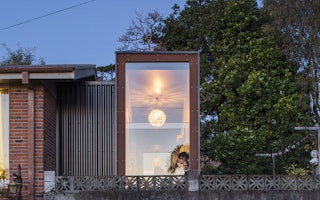
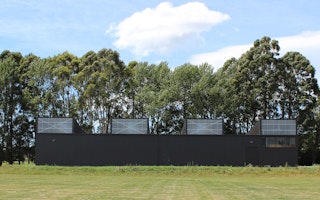
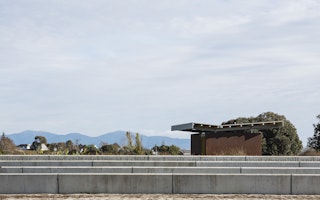
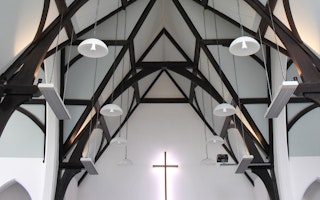
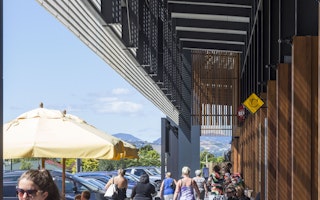
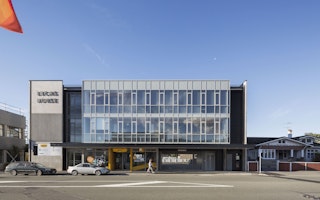
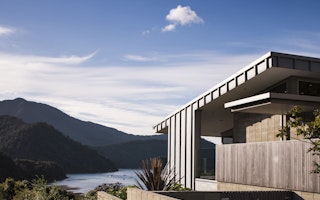
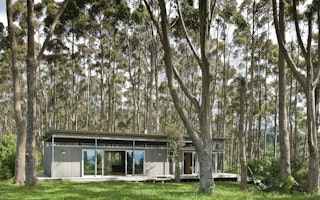
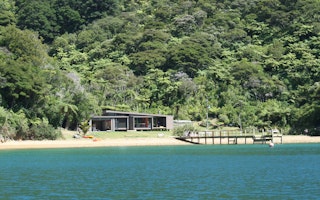
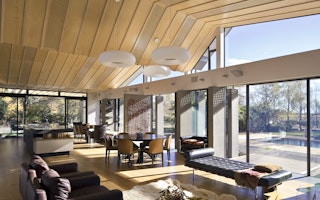
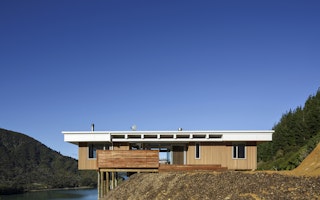
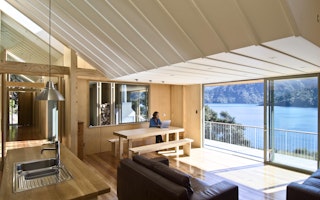
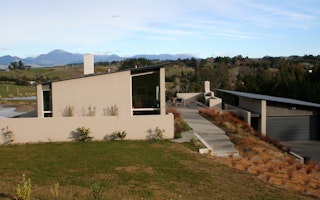
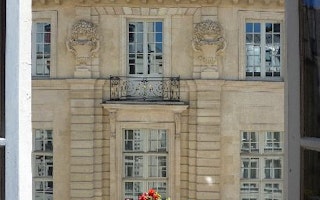
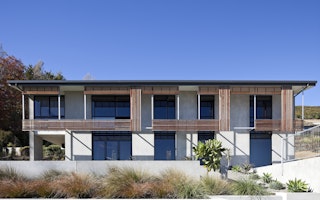
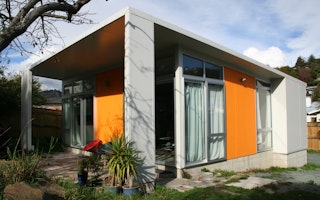
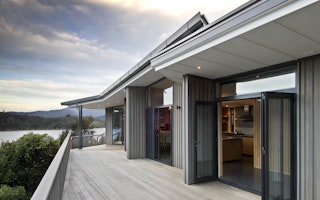
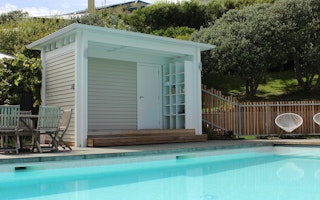
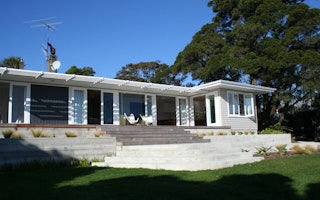
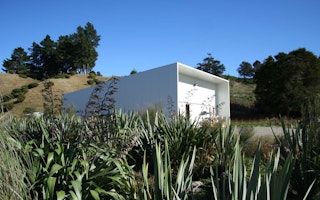
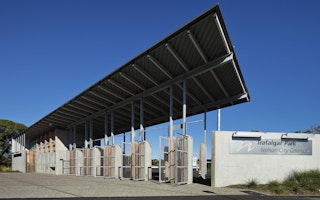
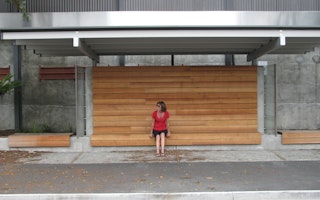
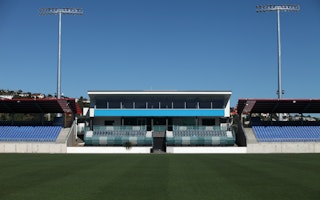
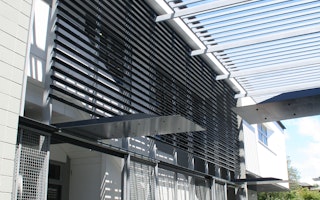
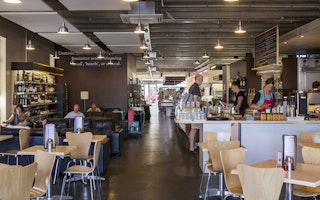
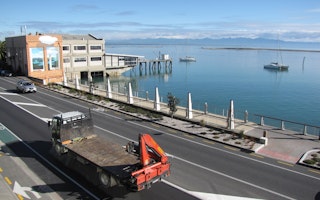
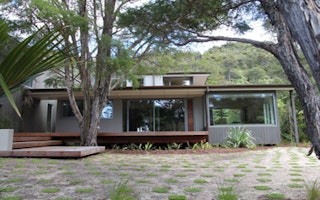
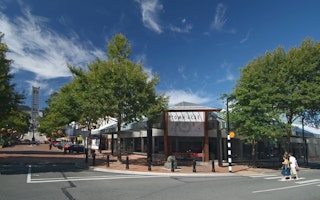
.JPG?w=320&h=200&fit=crop)
