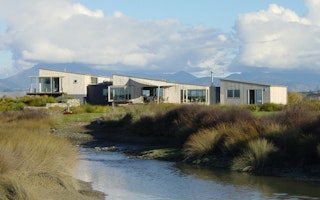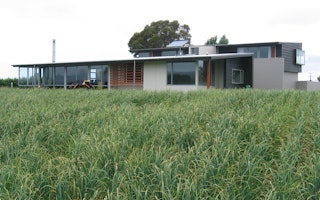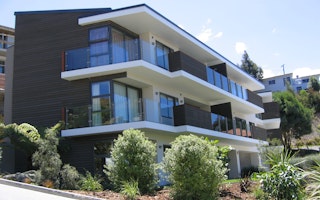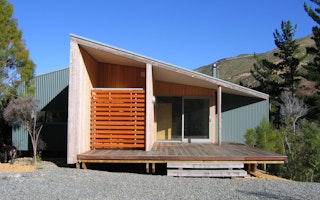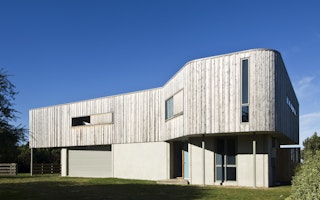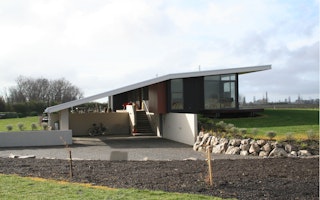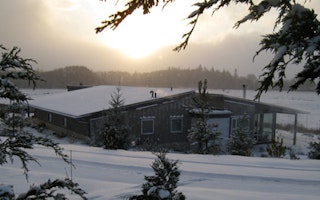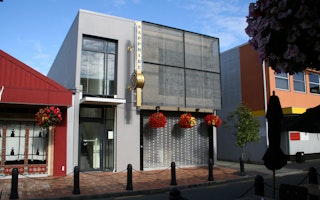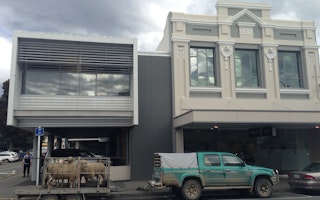Whakatane Museum Refurbishment
Awards
2019
Te Kāhui Whaihanga New Zealand Institute of Architects Waikato/Bay of Plenty Architecture Award – Public Architecture
Publications
2023
Jan Henderson, “Unfinished and Far Far Away: The Architecture of Irving Smith Architects”, Indesign, www.indesignlive.com, Nov 16, 2023
Whakatane Aaron Betsky, “Unfinished and Far Far Away : The Architecture of Irving Smith Architects”, Altrim Publishers, Thomson Press (India) Limited, 2023, pgs 94-103
Andrew Barrie, Jess Young and Jade Shum, Guide to Bay of Plenty Architecture, Block Map &, University of Auckland and New Zealand institute of Architects, 2021, pg 1-2
“Cool Store Collection”, Architecture Now, www.architecturenow.co.nz , 12th February
Chris Barton, “Cool Store Collection”, Architecture New Zealand, January / February 2020, pg 4, 46-53
“NZIA Local Architecture Awards 2019”, Architecture NZ, July/August 2019, pg 60
“Winners announced: Waikato/Bay of Plenty Architecture Awards”, Architecture Now, www.architecturenow.co.nz, 6th May
2021
2020
2019
Whakatane Museum Refurbishment - Te Whare Taonga o Taketake.
Refurbishing the original Whakatane Museum is the second stage of a ten year project, commenced by installing a Library and Museum (Te Koputu a Te Whanga a Toi) in an abandoned retail store 10 years ago.
This development provides storage facilities for Museum Object and Photographic collections, plus Community and WDC archives. It is supplemented by public research and education facilities, workshops, controlled collection admission sequence and staff spaces.
We have ‘Archived the Archive’ providing a way of achieving a suitable facility for the many communities of Whakatane. The existing building held value, memory and thermal mass, adding a layer of proprietary freezer panels encases original structures, providing a time and cost effective envelope.
The footprint extends to the south accommodating a large collection store, access, accession areas and plantroom. Centrally, archives occupy the former museum space. To the North public research is installed to the former collection store. Upper levels contain staff and education spaces, and lighter small object and art collections.
Wherever possible, non-critical and public functions are clustered at the street edge, allowing us to penetrate the building envelope and display these activities to the street. Public research, education and staff spaces turn to established trees on the Peace Park to the North.
Due consideration is given to providing international standard collection storage facilities, temperature and humidity control, plus the Tikanga of accessing and viewing taonga, highly valued by this community.
Floor levels are raised in consideration of flood levels. Timber seating, screening and cladding demarcate the process of arrival and entry, are used to add control light, and add visual and material interest to the ground floor where it interacts with park and street. Detailing is considered to relate to the original project, expressing this building as one of a pair of community assets.
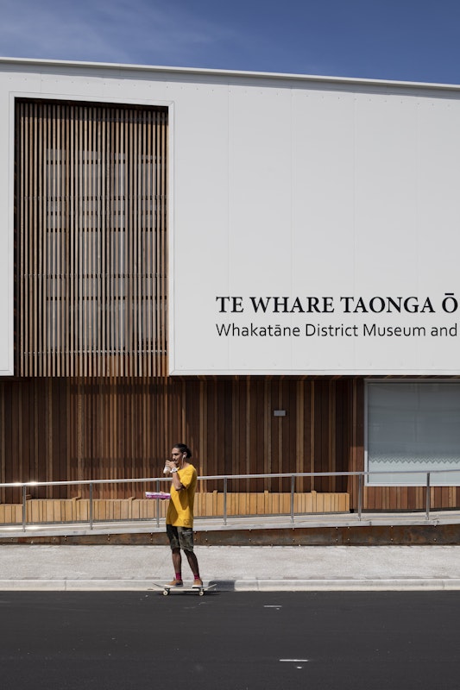
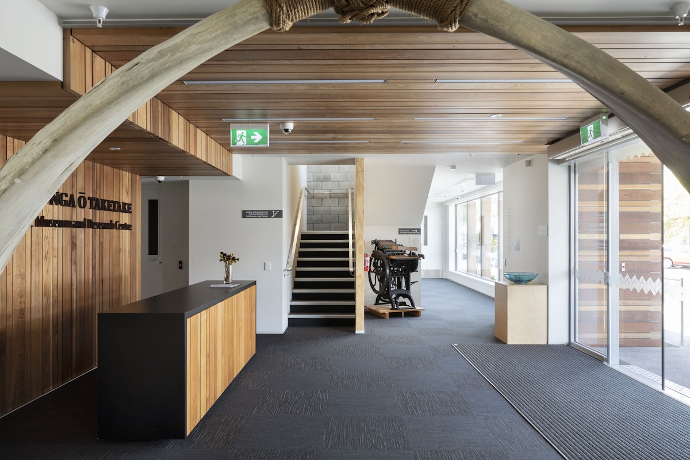
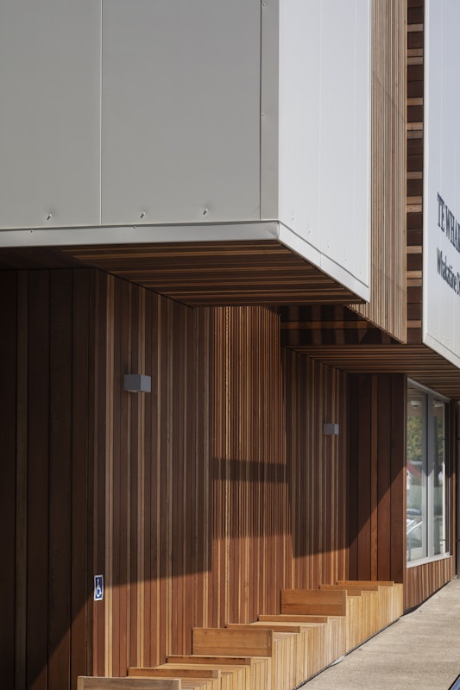
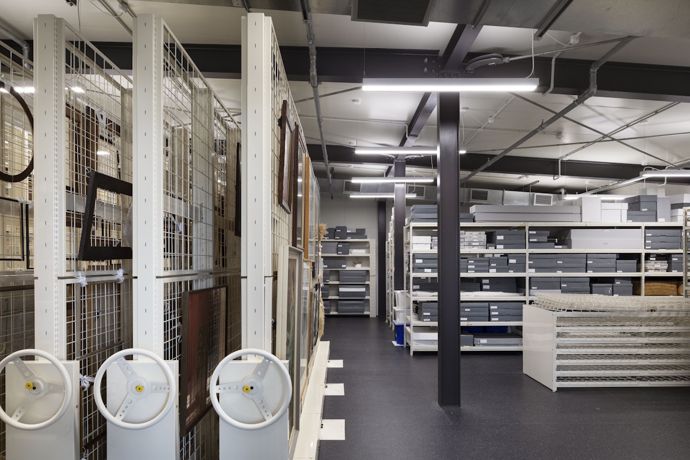
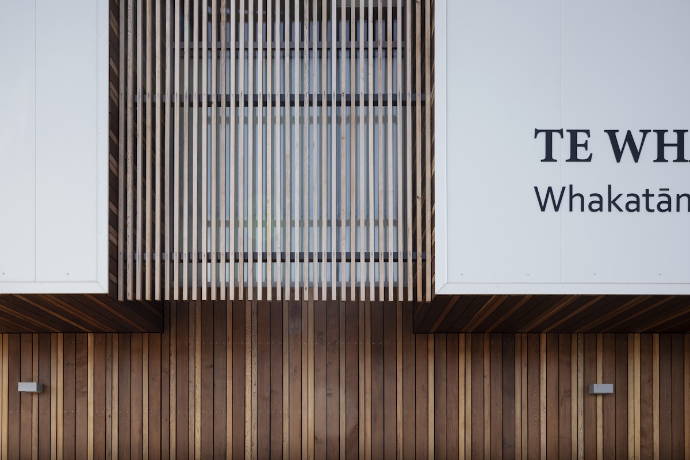
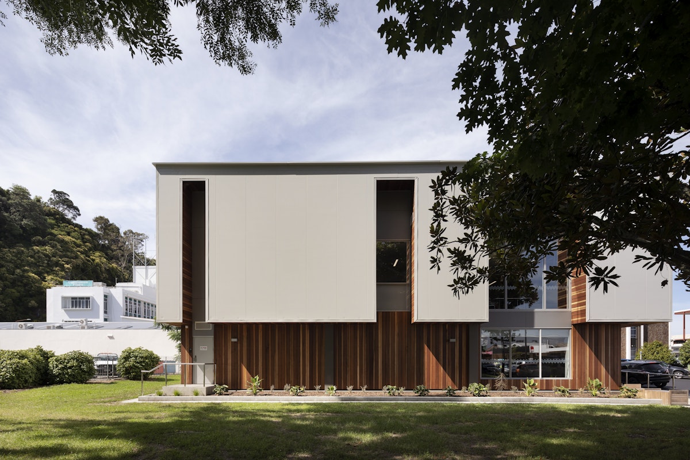
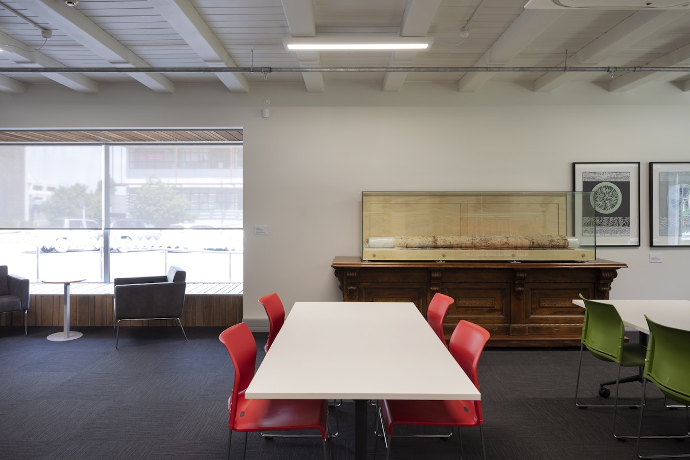
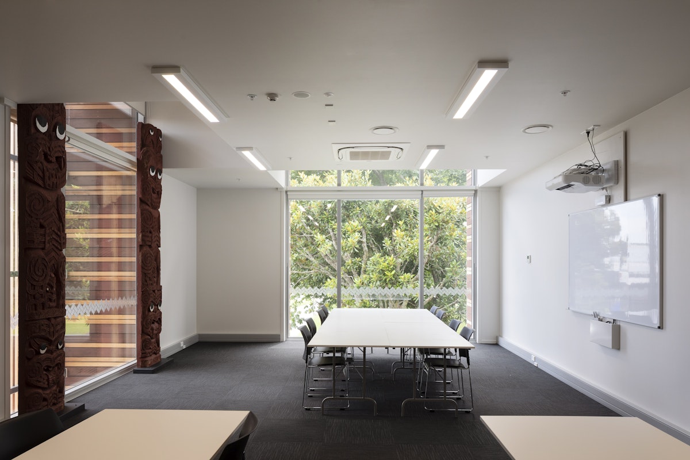
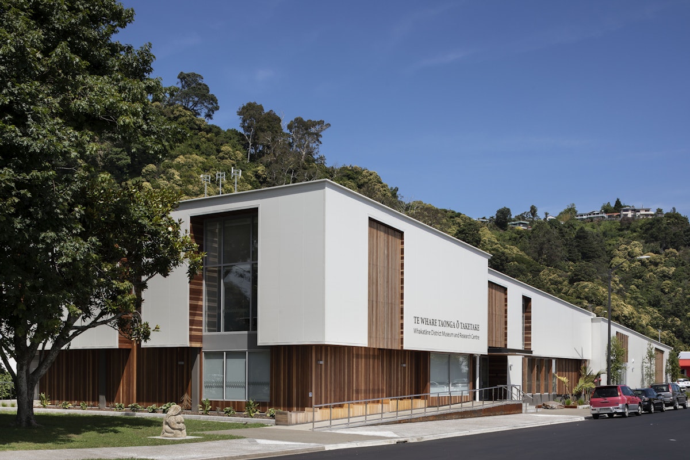
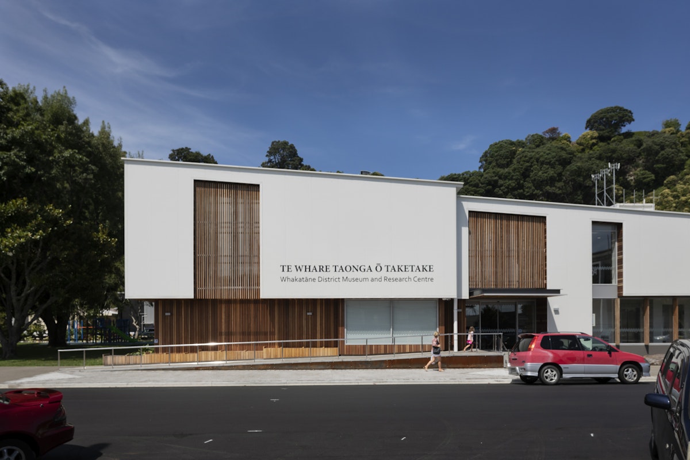
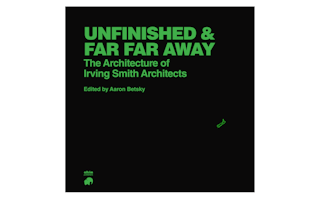
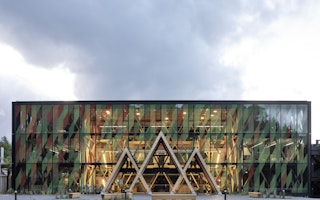
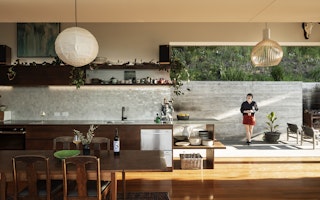
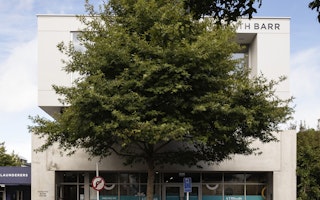
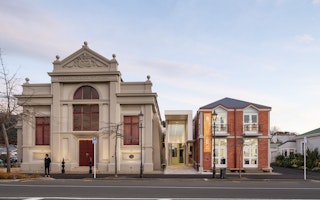
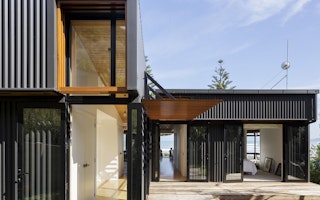
.jpg?w=320&h=200&fit=crop)
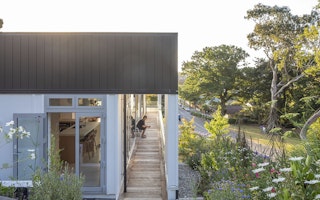
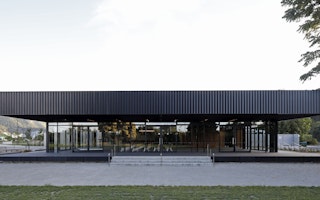
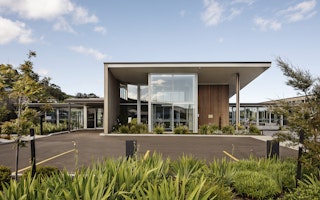


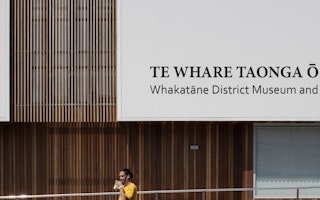
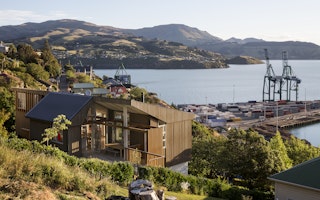
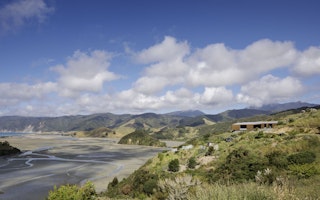
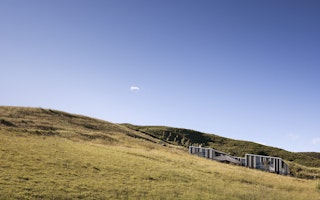
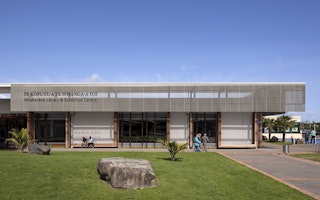
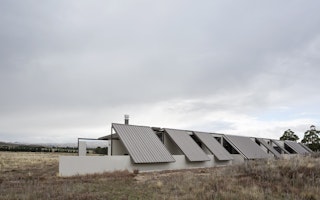
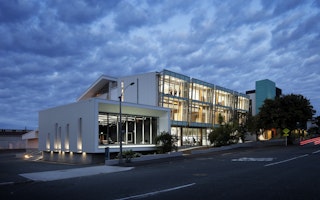
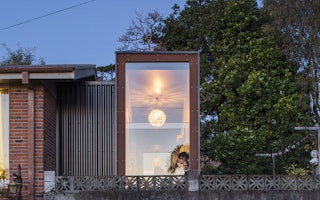
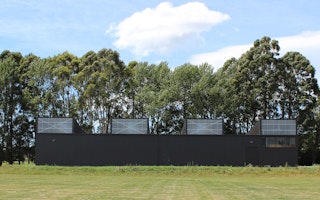
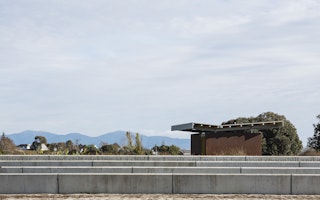
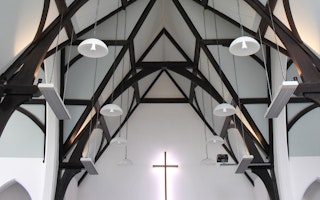
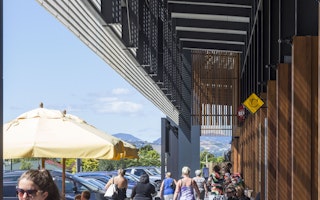
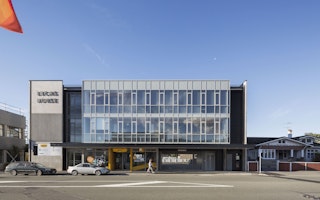
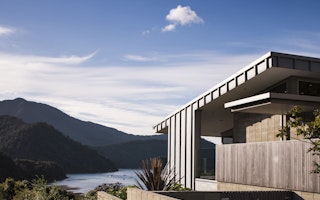
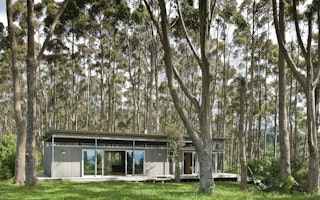
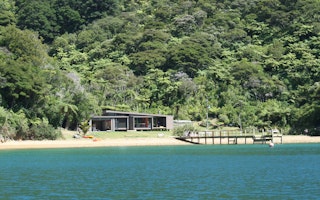
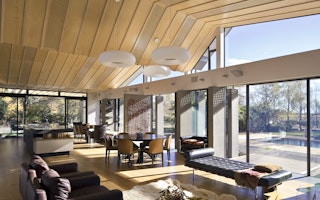
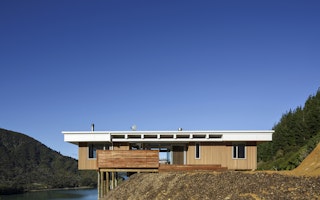
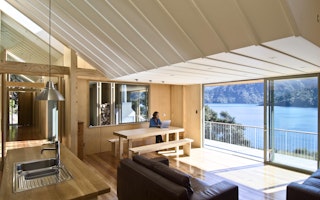
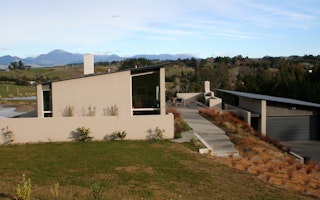
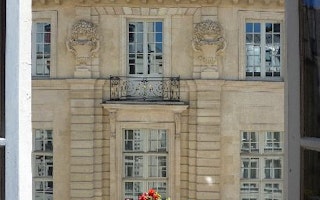
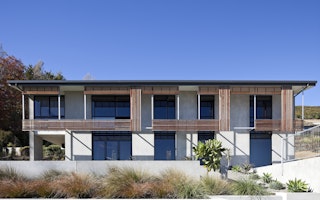
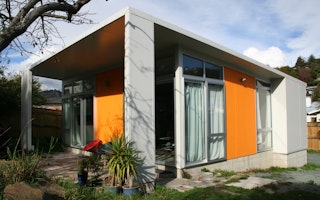
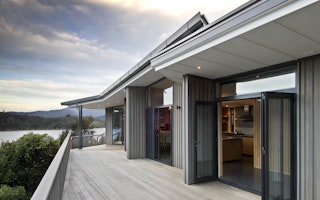
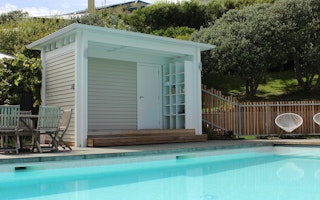
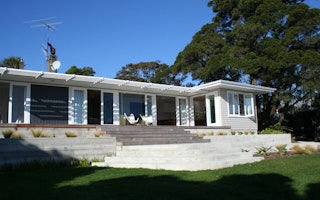
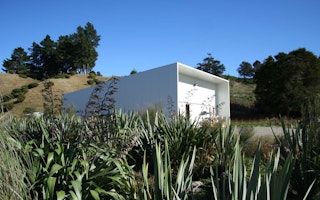
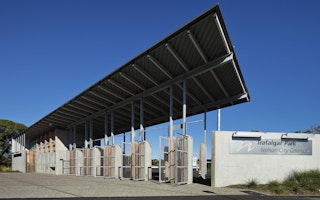
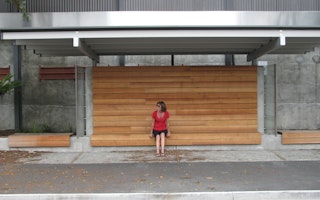
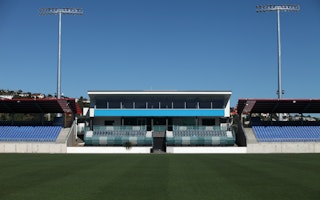
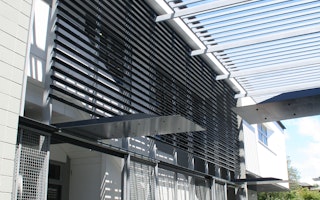
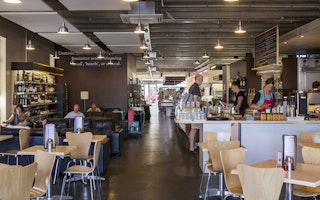
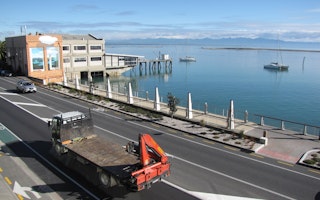
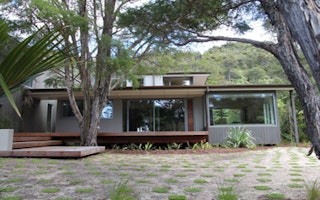
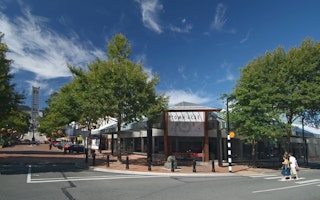
.JPG?w=320&h=200&fit=crop)
