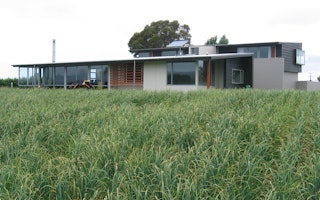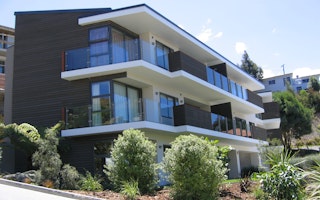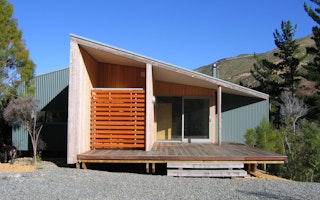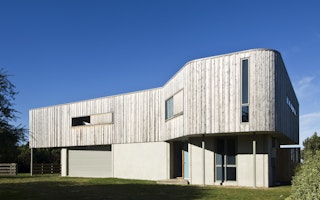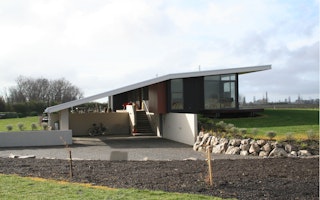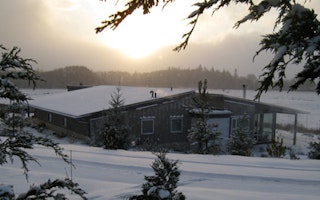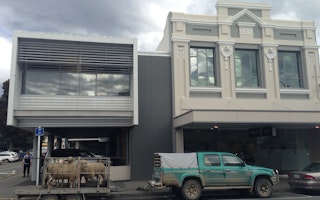One Storey House
Awards
2017
Te Kāhui Whaihanga New Zealand Institute of Architects Nelson Marlborough Architecture Award - Housing
Publications
2017
Amelia Melbourne-Hayward, “Top 5 Houses of 2017”, Architecture Now, 20 December, www.architecturenow.co.nz
“One Story House - Irving Smith Architects”, ArchShowCase, www.10aeccafe.com, India, November 23
“One Storey House”, Architizer, 27 September, www.architizer.com
“One-Storey House”, Archello, Holland, August 11, www.archello.com
Justine Harvey, “Ocean Outlook: One Storey House”, ArchitectureNow, 12th July
"NZIA Local Architecture Awards 2017", One Storey House, Architecture NZ, page 72
Justine Harvey, “One Storey House”, Houses, Winter 2017, pages 56-64
Lynda Papesch, “Awards Showcase Amazing Architecture”, Wild Tomato, July, pages 32-46
Brenda Webb, “A Standout Success”, Wild Tomato, Issue 136, November, page 60-66
Give suburbia a view and it develops an orientation. It expects to live toward the view, not behind it, and therefore assumes life will occur at the front. But with this convention those at the back lose their privacy to the street, their view or both. That, or their house becomes two storied in a search for a view. But with a prairie-like reserve behind, and encroaching suburbia out the front, the back isn’t always such a bad place to be. Can a one storey house not find and protect a view at the back of a subdivision?
One Storey House responds to this suburban dilemma by presenting an ambiguity, an upper and lower level in one storey. Its both a ‘front’ and a ‘front to suburbia’, behind which the house gains uninterrupted and protected views to the sea and the grassland behind; Behind the front, there’s no sign of suburbia, life’s private, “home on the prairie”.
The house therefore forms a C, with a southern street connecting entry, front guest and family accommodation, a midway study and space for little ones in the middle, and a back living area and bedroom for the owners. And with all levels at one storey, each opens to the landscape for sun, shelter and play. Materials follow the front around the house, with interspaced battens mimicking the tidal channels below, and efficient timber, tiled, carpeted and planar finished interiors. This is suburbia after all, but there’s a back at the front, and a front at the back.
This is no two storey house.
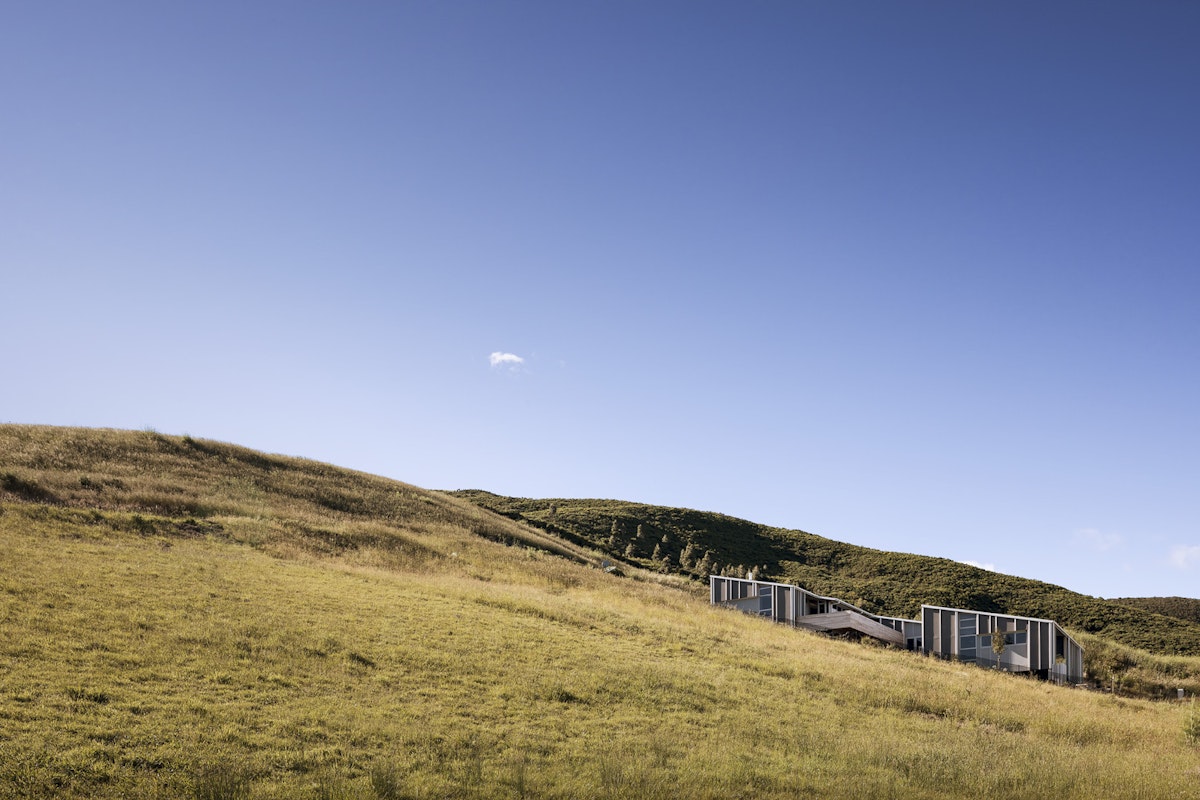
.jpg?h=800)
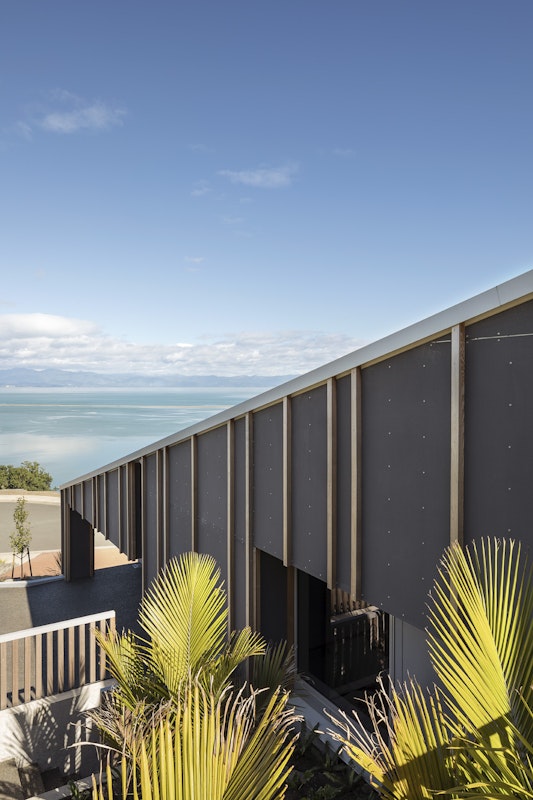
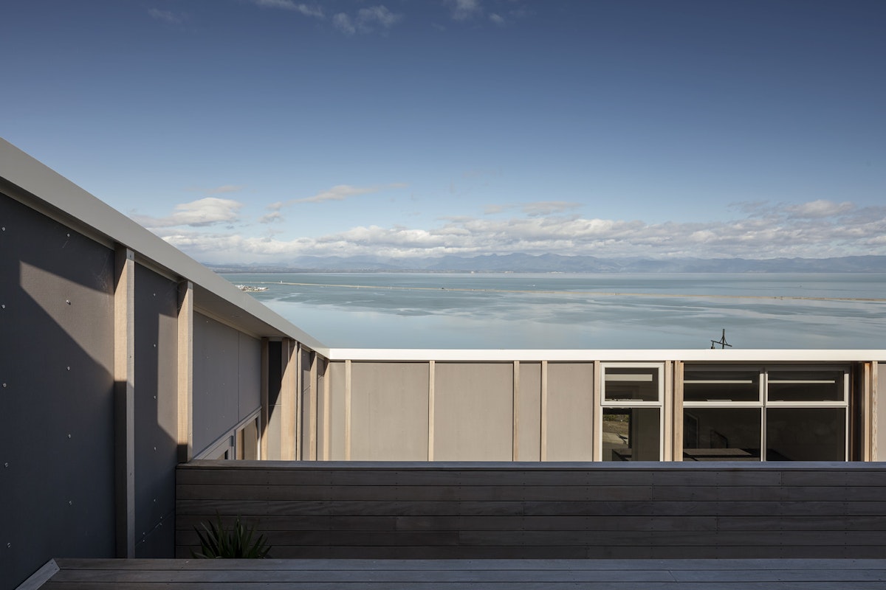

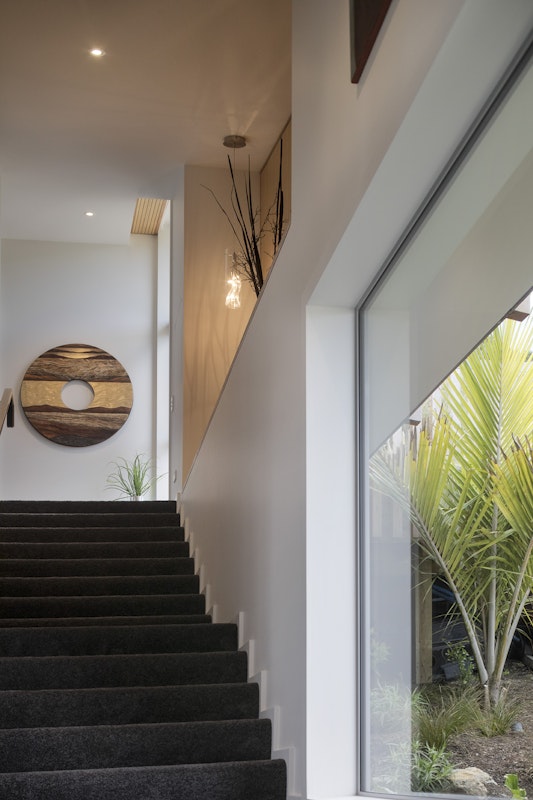
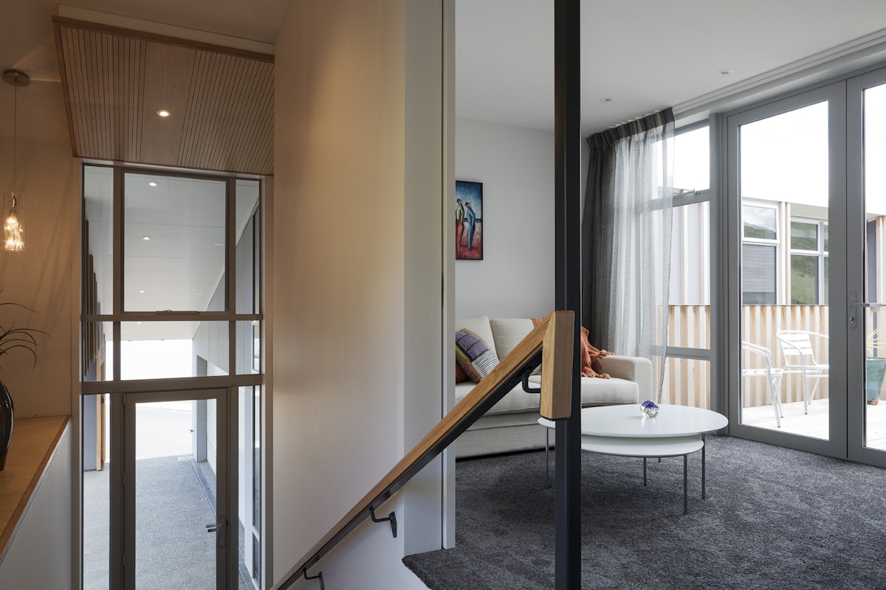
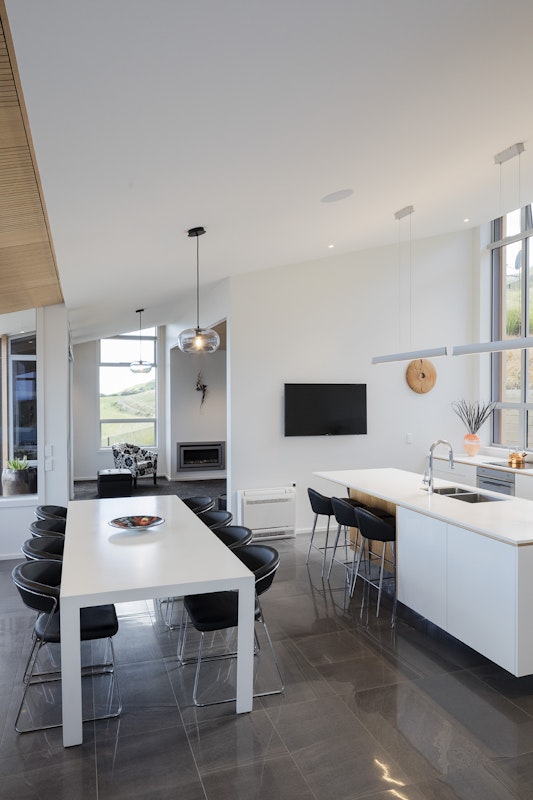
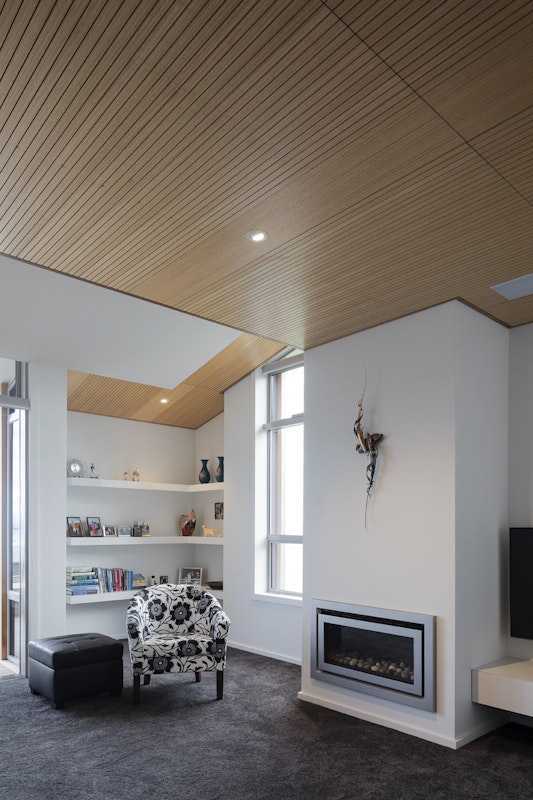
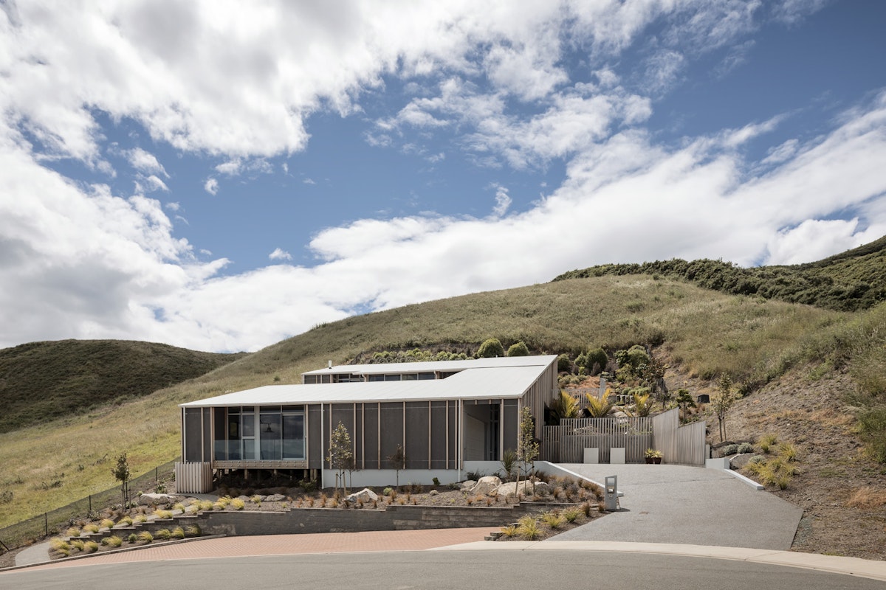
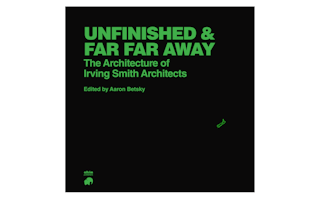
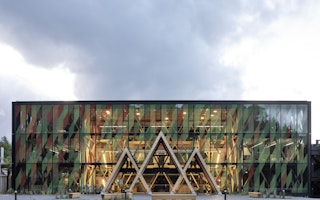
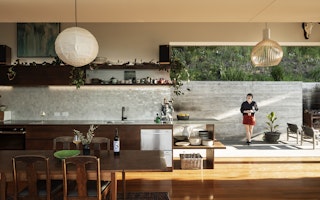



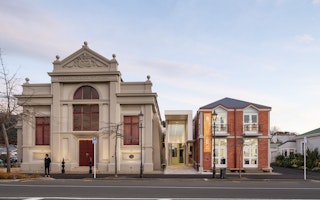
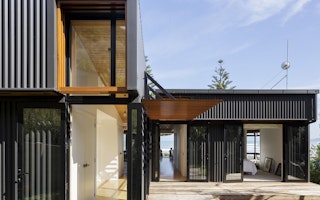
.jpg?w=320&h=200&fit=crop)
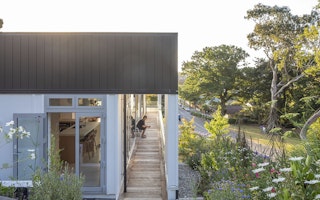
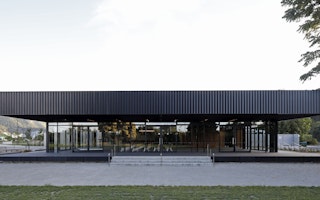


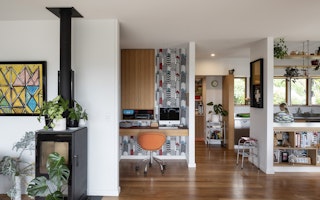

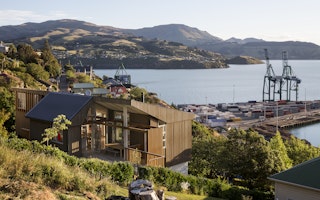



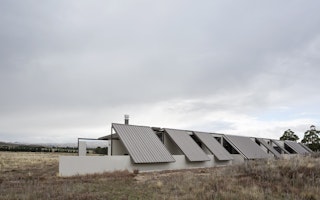

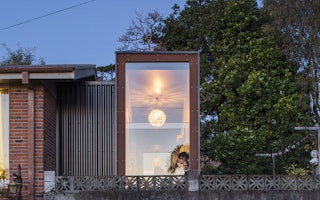
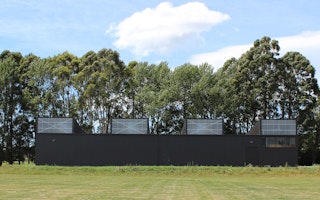
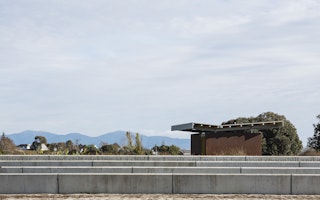
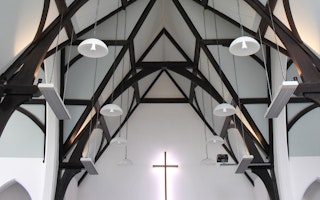
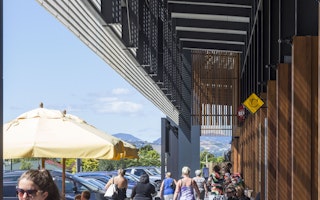

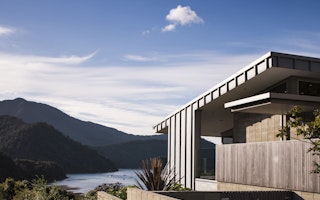
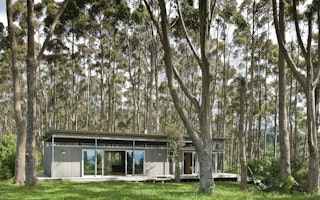

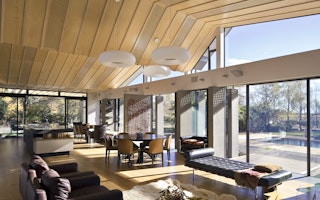
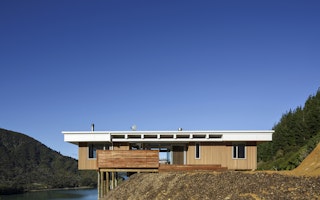
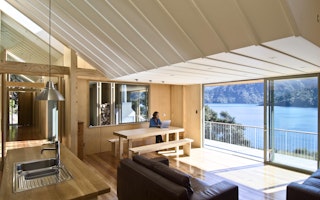
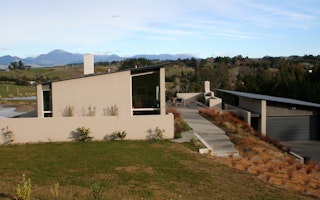

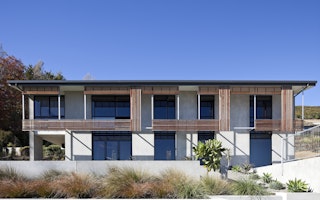
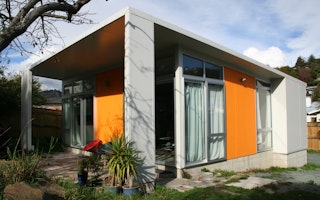
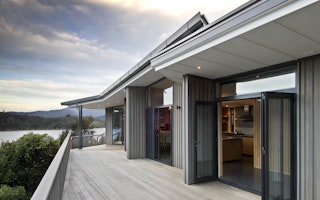
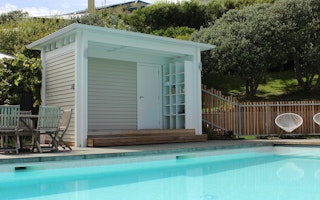
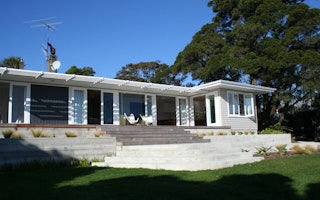
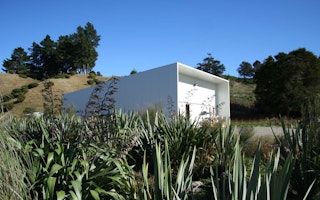

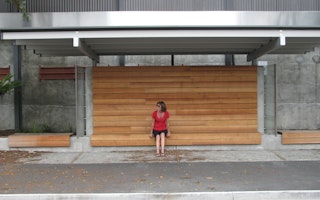
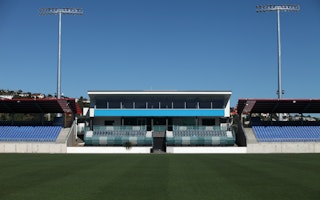



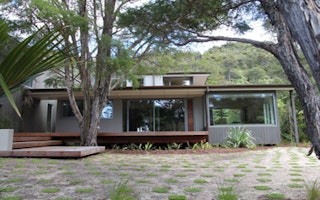
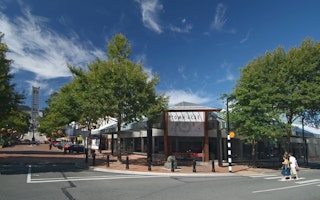
.JPG?w=320&h=200&fit=crop)

